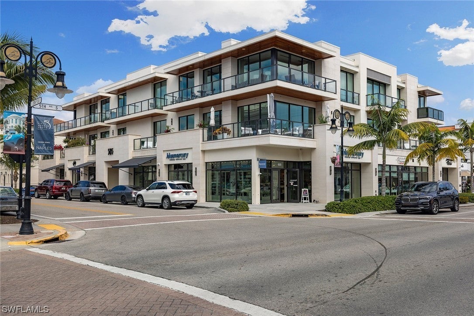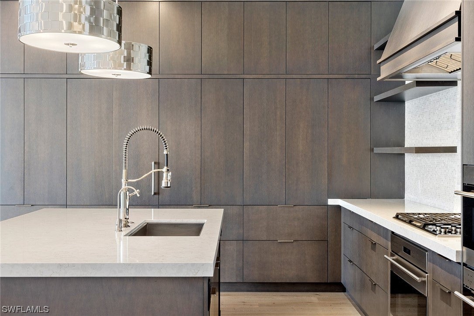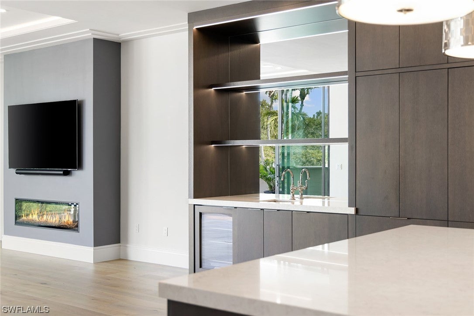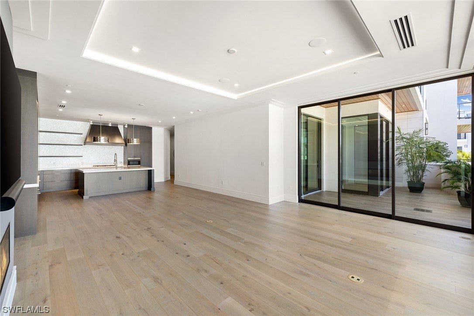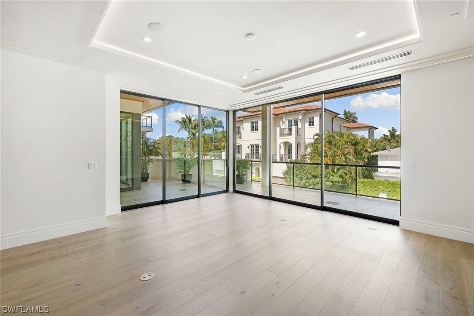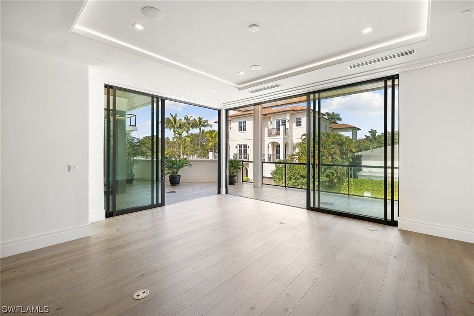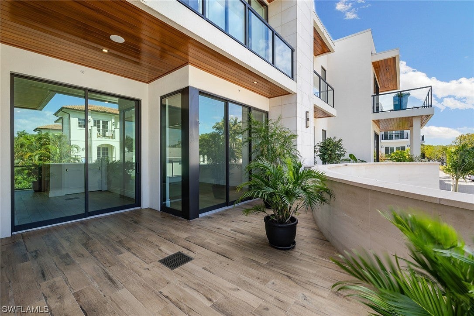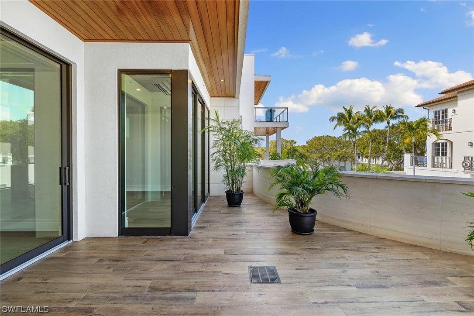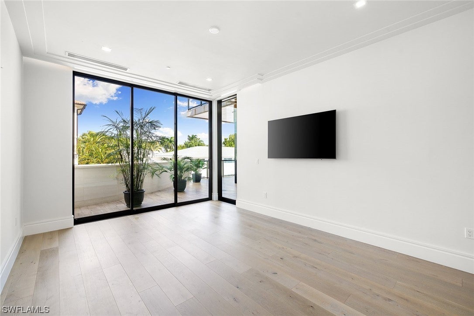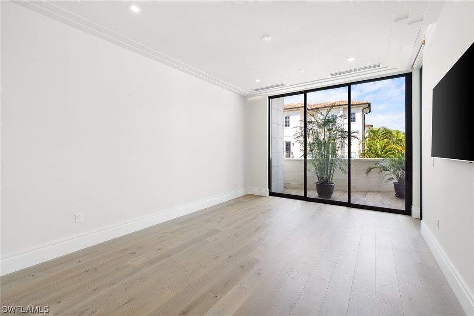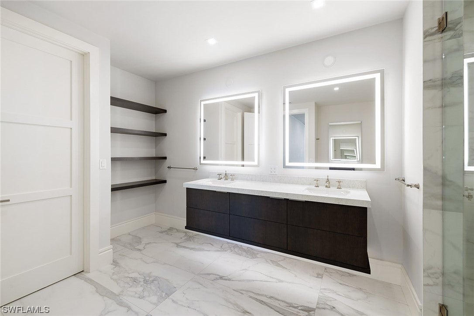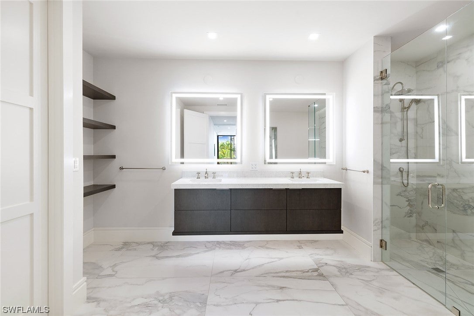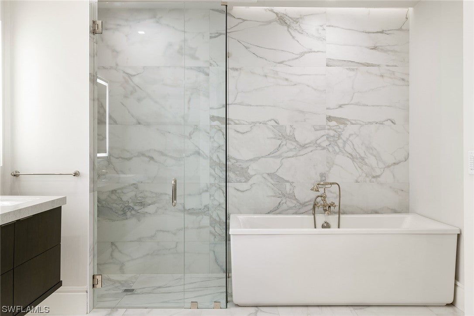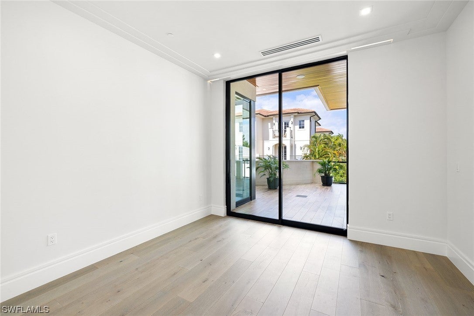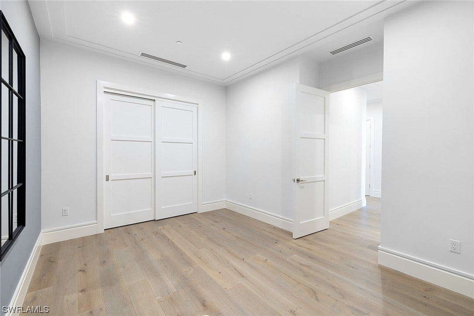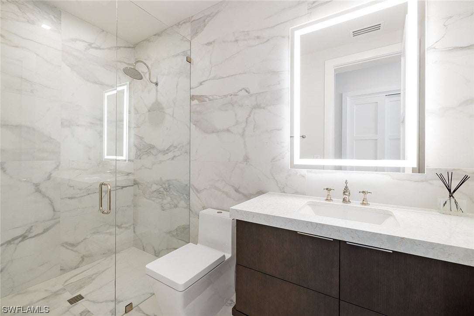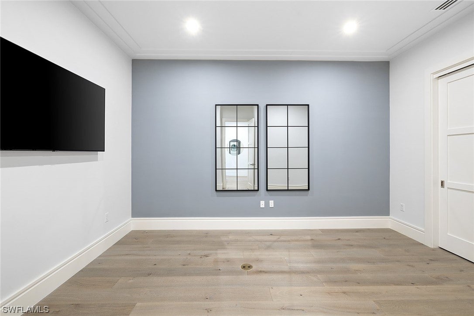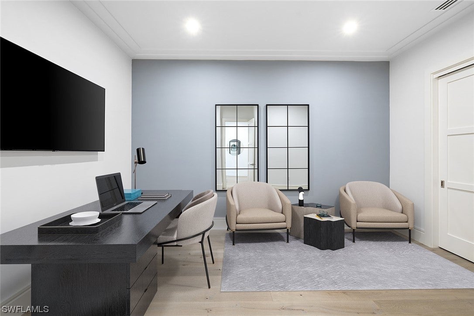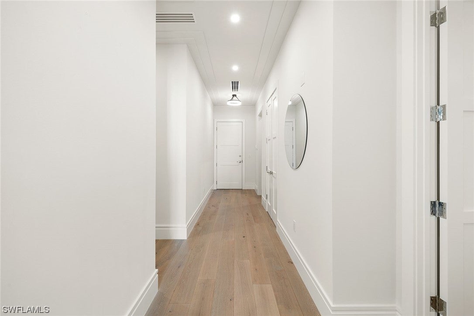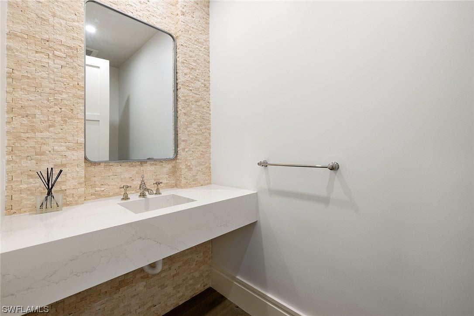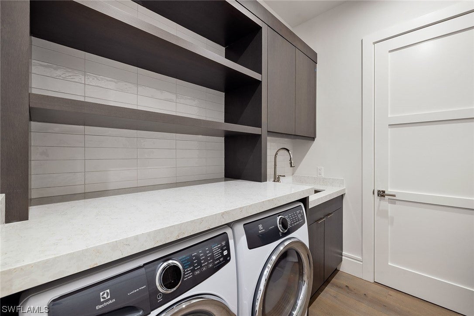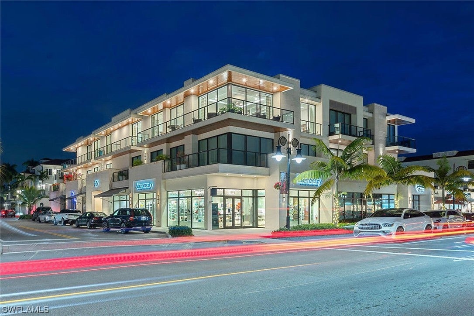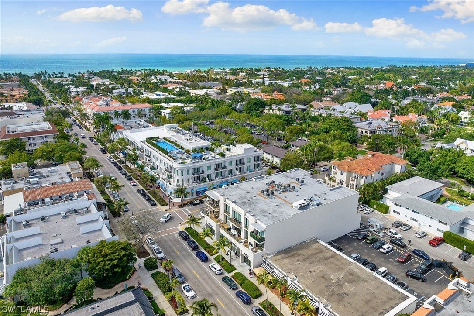Address495 5Th Street S 204, NAPLES, FL, 34102
Price$3,995,000
- 2 Beds
- 3 Baths
- Residential
- 2,446 SQ FT
- Built in 2020
Experience the epitome of luxurious, urban living in this sophisticated downtown Naples condominium. Boasting two bedrooms plus a den, this chic residence spans 2,939 total square feet, featuring a modern exterior design that perfectly complements its coveted 5th Avenue location. Enjoy 493 square feet of outdoor space and 10-foot ceilings accentuating the open-concept floor plan. The gourmet kitchen, with quartz countertops and custom cabinetry, is equipped with luxury appliances, a generous island, a breakfast bar, and a dining area. Floor-to-ceiling sliding glass doors flood the space with natural light, illuminating white oak flooring, while marble baths add a touch of elegance. The great room includes a fireplace and custom bar, and the residence is equipped with a SONOS Audio and Control4 Smart Home system, motorized shades, and other luxury upgrades. The primary suite and bath are generously sized, as is the guest ensuite. Immerse yourself in the vibrant downtown Naples lifestyle, with fine dining, shopping, entertainment, and a leisurely stroll to the beach. This property offers a perfect blend of modern design and a premier location, making it a haven for those seeking a vibrant coastal setting.
Essential Information
- MLS® #224011323
- Price$3,995,000
- HOA Fees$0
- Bedrooms2
- Bathrooms3.00
- Full Baths2
- Half Baths1
- Square Footage2,446
- Acres0.00
- Price/SqFt$1,633 USD
- Year Built2020
- TypeResidential
- Sub-TypeCondominium
- StyleContemporary, Low Rise
- StatusActive
Community Information
- Address495 5Th Street S 204
- Subdivision505 ON FIFTH
- CityNAPLES
- CountyCollier
- StateFL
- Zip Code34102
Area
NA06 - Olde Naples Area Golf Dr to 14th Ave S
Utilities
Cable Available, Natural Gas Available, Underground Utilities
Parking
Assigned, Attached, Underground, Garage, One Space, Garage Door Opener
Garages
Assigned, Attached, Underground, Garage, One Space, Garage Door Opener
Interior Features
Wet Bar, Breakfast Bar, Built-in Features, Bathtub, Dual Sinks, Entrance Foyer, Fireplace, High Ceilings, Kitchen Island, Living/Dining Room, Custom Mirrors, Separate Shower, Cable TV, Bar, Walk-In Closet(s), Wired for Sound, Smart Home
Appliances
Built-In Oven, Double Oven, Dryer, Dishwasher, Gas Cooktop, Disposal, Ice Maker, Microwave, Oven, Refrigerator, Self Cleaning Oven, Tankless Water Heater, Wine Cooler, Water Purifier, Washer
Cooling
Central Air, Ceiling Fan(s), Electric
Windows
Sliding, Impact Glass, Window Coverings
Office
Premier Sotheby's Int'l Realty
Amenities
- AmenitiesSidewalks, Trash
- FeaturesCorner Lot
- # of Garages1
- WaterfrontNone
Interior
- InteriorMarble, Wood
- HeatingCentral, Electric
- FireplaceYes
- # of Stories1
Exterior
- ExteriorBlock, Concrete, Stucco
- Exterior FeaturesDeck
- Lot DescriptionCorner Lot
- RoofBuilt-Up, Flat
- ConstructionBlock, Concrete, Stucco
Additional Information
- Date ListedMarch 6th, 2024
Listing Details
Price Change History for 495 5Th Street S 204, NAPLES, FL (MLS® #224011323)
| Date | Details | Change |
|---|---|---|
| Price Reduced from $4,200,000 to $3,995,000 |
Similar Listings To: 495 5Th Street S 204, NAPLES
1925 Metropolitan Boulevard 1003
Naples, Fl 34112
$3,175,000
- 3 Beds
- 3 Full Baths
- 1 Half Baths
- 2,203 SqFt
 The data relating to real estate for sale on this web site comes in part from the Broker ReciprocitySM Program of the Charleston Trident Multiple Listing Service. Real estate listings held by brokerage firms other than NV Realty Group are marked with the Broker ReciprocitySM logo or the Broker ReciprocitySM thumbnail logo (a little black house) and detailed information about them includes the name of the listing brokers.
The data relating to real estate for sale on this web site comes in part from the Broker ReciprocitySM Program of the Charleston Trident Multiple Listing Service. Real estate listings held by brokerage firms other than NV Realty Group are marked with the Broker ReciprocitySM logo or the Broker ReciprocitySM thumbnail logo (a little black house) and detailed information about them includes the name of the listing brokers.
The broker providing these data believes them to be correct, but advises interested parties to confirm them before relying on them in a purchase decision.
Copyright 2024 Charleston Trident Multiple Listing Service, Inc. All rights reserved.



