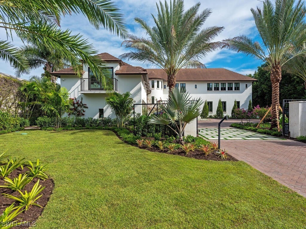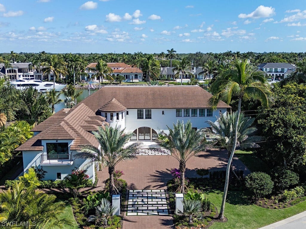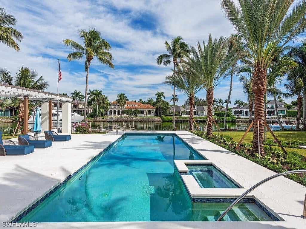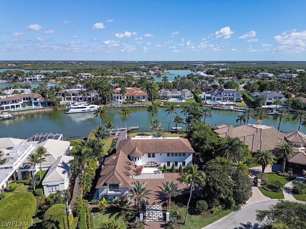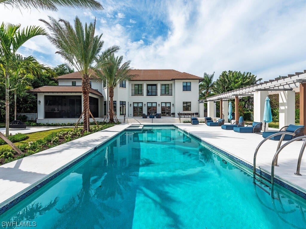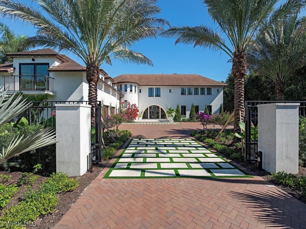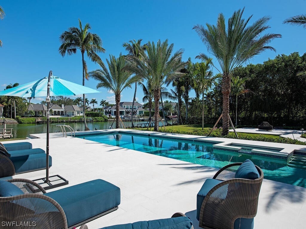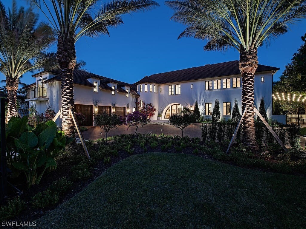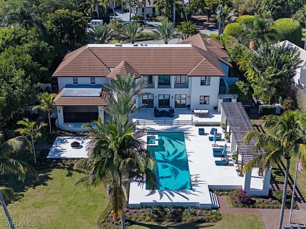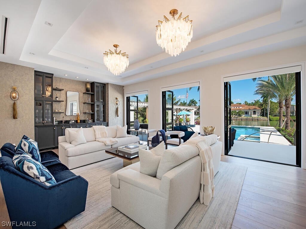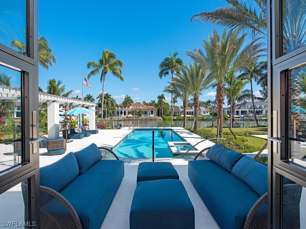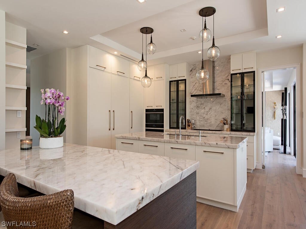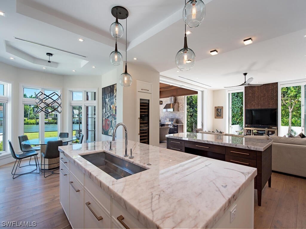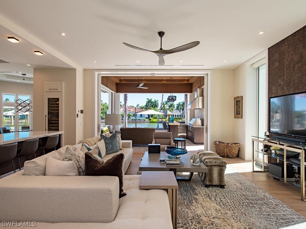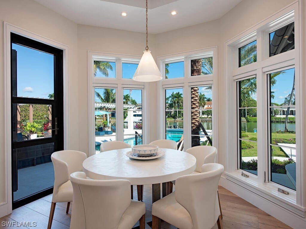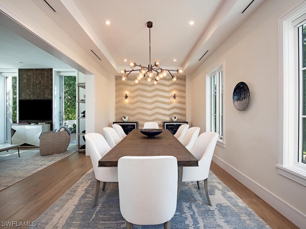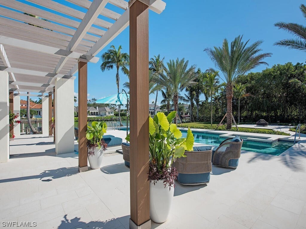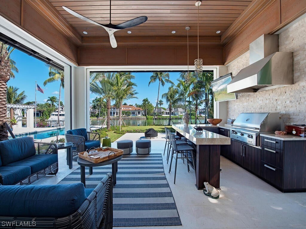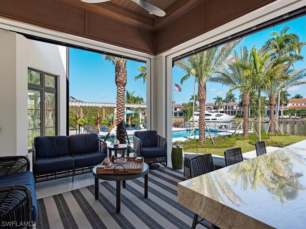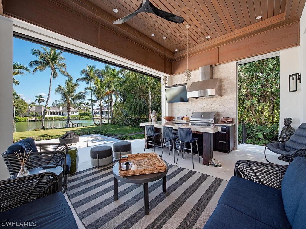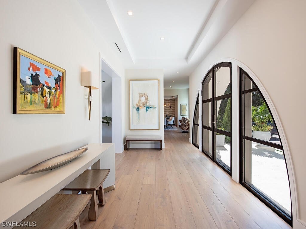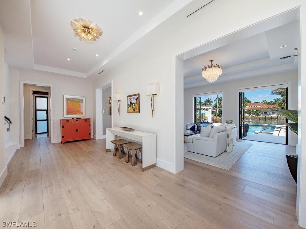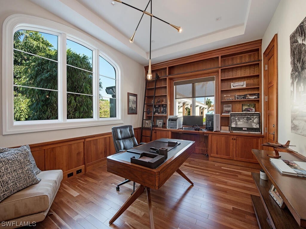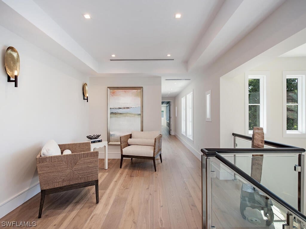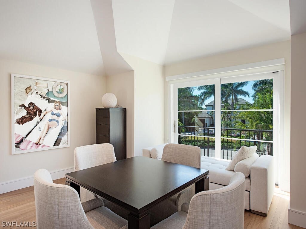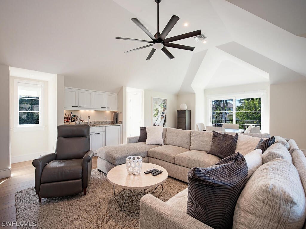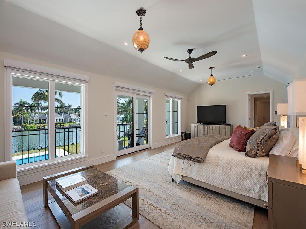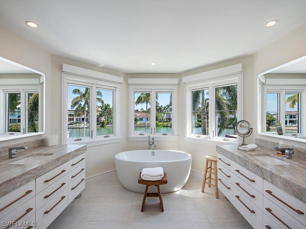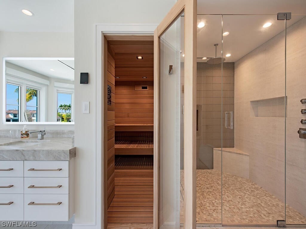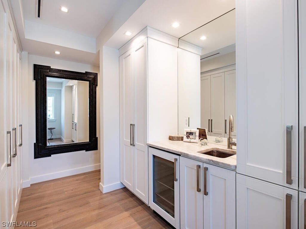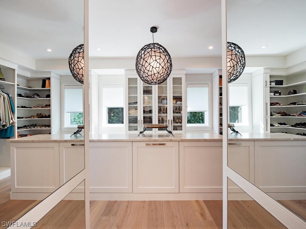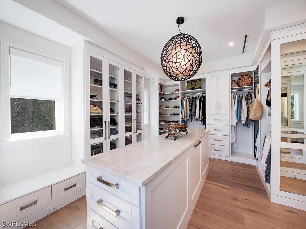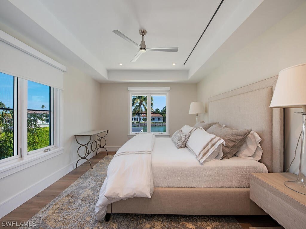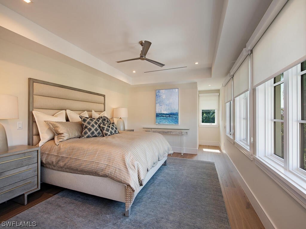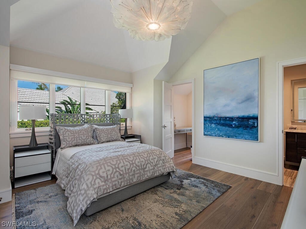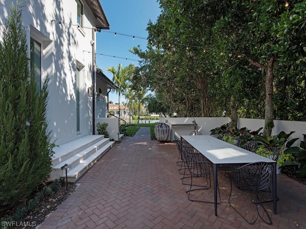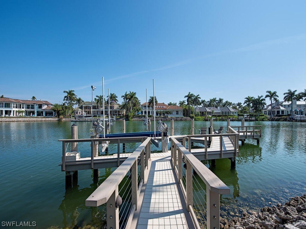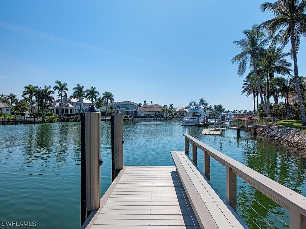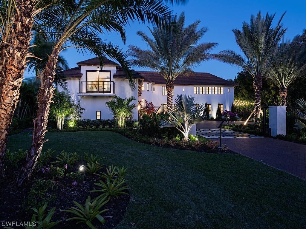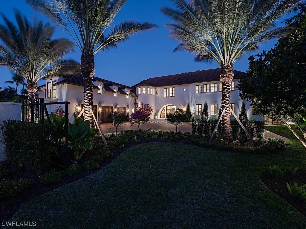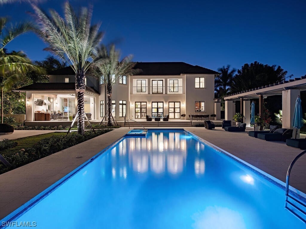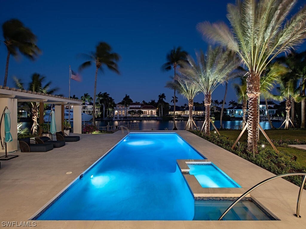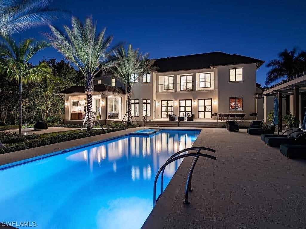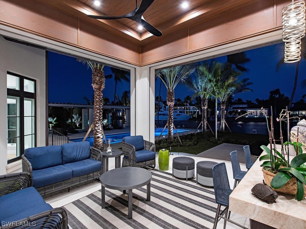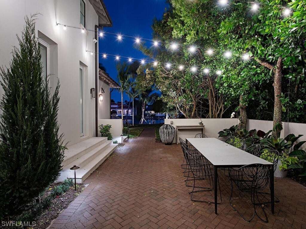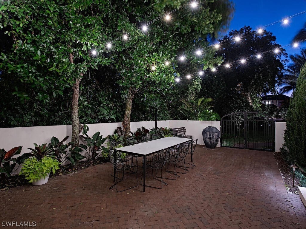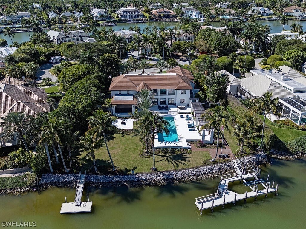Address3595 Gin Lane, NAPLES, FL, 34102
Price$19,900,000
- 4 Beds
- 6 Baths
- Residential
- 7,173 SQ FT
- Built in 1999
Boaters Paradise , two docks with 188 ft. of water-frontage, direct access to the Gulf Of Mexico. Beautifully landscaped with almost one acre, this property has multiple outdoor areas for entertaining . This property has Port Royal club eligibility. Get ready to enjoy the spectacular new $100M Clubhouse slated to be completed in summer of 2026. There will be Dining at the beach and pool level. Dazzling gulf views from the main level restaurant with several bar areas providing indoor/outdoor seating options. Beachfront Pool area with Cabanas. Sought after cul-de-sac, is gated, situated on almost an acre, new landscaping, outdoor living at it finest, gorgeous 50 foot swimming pool, spa, resort style lounge area with a 60-foot pergola, multiple covered and uncovered outdoor spaces, side courtyard and covered kitchen and dining area creating multiple gathering spots for those who love to entertain. Reimagined in 2018. a private elevator, cherry wood library, double island in kitchen, motorized pocketing sliding doors which separate the great room from outdoor living spaces, second floor bonus room with a wet bar, whole house generator, large motor court, workshop/golf cart garage and much more. Owners bedroom has a private large lanai, owners bath includes a sauna, all bedrooms ensuite.
Essential Information
- MLS® #224012168
- Price$19,900,000
- HOA Fees$0
- Bedrooms4
- Bathrooms6.00
- Full Baths5
- Half Baths1
- Square Footage7,173
- Acres0.88
- Price/SqFt$2,774 USD
- Year Built1999
- TypeResidential
- Sub-TypeSingle Family
- StyleOther, Two Story
- StatusActive
Community Information
- Address3595 Gin Lane
- SubdivisionPORT ROYAL
- CityNAPLES
- CountyCollier
- StateFL
- Zip Code34102
Area
NA07 - Port Royal-Aqualane Area
Amenities
Beach Rights, Tennis Court(s)
Parking
Attached, Garage, Garage Door Opener
Garages
Attached, Garage, Garage Door Opener
Interior Features
Breakfast Bar, Built-in Features, Breakfast Area, Bathtub, Tray Ceiling(s), Closet Cabinetry, Separate/Formal Dining Room, Dual Sinks, Eat-in Kitchen, French Door(s)/Atrium Door(s), High Ceilings, Custom Mirrors, Sitting Area in Primary, Separate Shower, Cable TV, Upper Level Primary, Elevator, Split Bedrooms
Appliances
Dryer, Dishwasher, Freezer, Gas Cooktop, Disposal, Refrigerator, Washer
Cooling
Central Air, Ceiling Fan(s), Electric, Zoned
Exterior
Block, Concrete, Stucco, Wood Frame
Exterior Features
Deck, Fire Pit, Security/High Impact Doors, Outdoor Kitchen, Outdoor Shower, Patio, Shutters Electric, Water Feature
Construction
Block, Concrete, Stucco, Wood Frame
Amenities
- UtilitiesCable Available
- FeaturesOversized Lot
- # of Garages3
- ViewBay, Water
- Is WaterfrontYes
- WaterfrontBay Access
- Has PoolYes
- PoolIn Ground
Interior
- InteriorTile, Wood
- HeatingZoned
- # of Stories2
- Stories2
Exterior
- Lot DescriptionOversized Lot
- WindowsImpact Glass
- RoofTile
Additional Information
- Date ListedFebruary 6th, 2024
Listing Details
- OfficeWilliam Raveis Real Estate
 The data relating to real estate for sale on this web site comes in part from the Broker ReciprocitySM Program of the Charleston Trident Multiple Listing Service. Real estate listings held by brokerage firms other than NV Realty Group are marked with the Broker ReciprocitySM logo or the Broker ReciprocitySM thumbnail logo (a little black house) and detailed information about them includes the name of the listing brokers.
The data relating to real estate for sale on this web site comes in part from the Broker ReciprocitySM Program of the Charleston Trident Multiple Listing Service. Real estate listings held by brokerage firms other than NV Realty Group are marked with the Broker ReciprocitySM logo or the Broker ReciprocitySM thumbnail logo (a little black house) and detailed information about them includes the name of the listing brokers.
The broker providing these data believes them to be correct, but advises interested parties to confirm them before relying on them in a purchase decision.
Copyright 2024 Charleston Trident Multiple Listing Service, Inc. All rights reserved.

