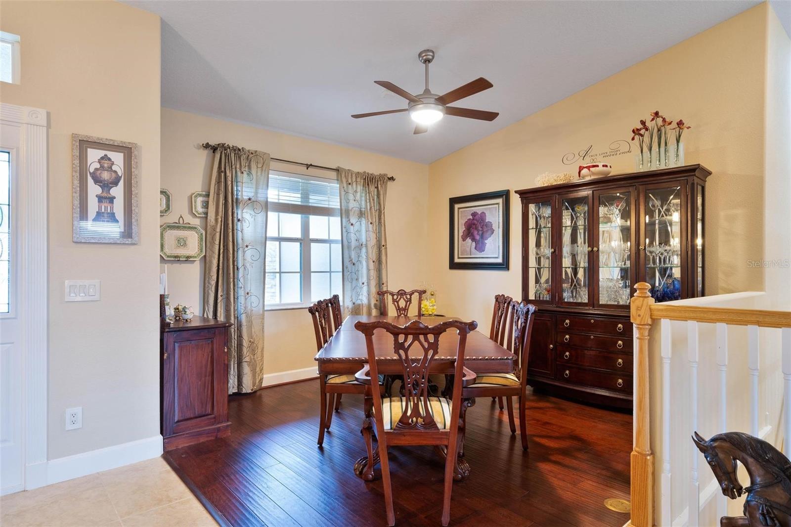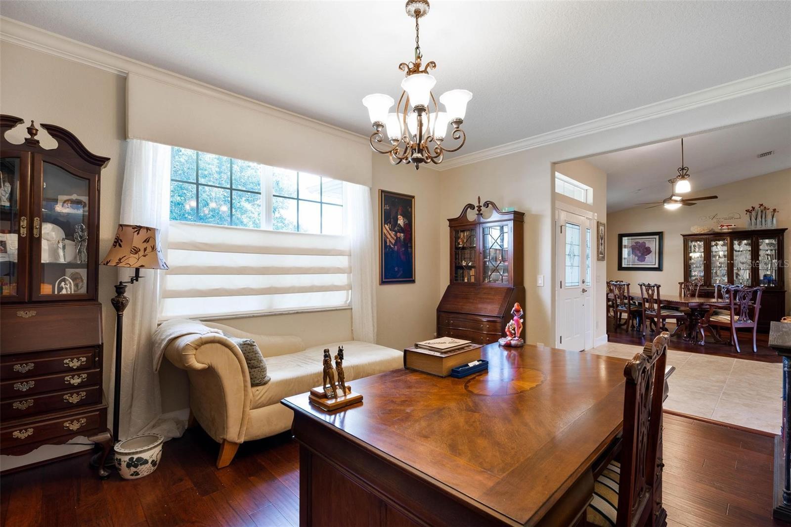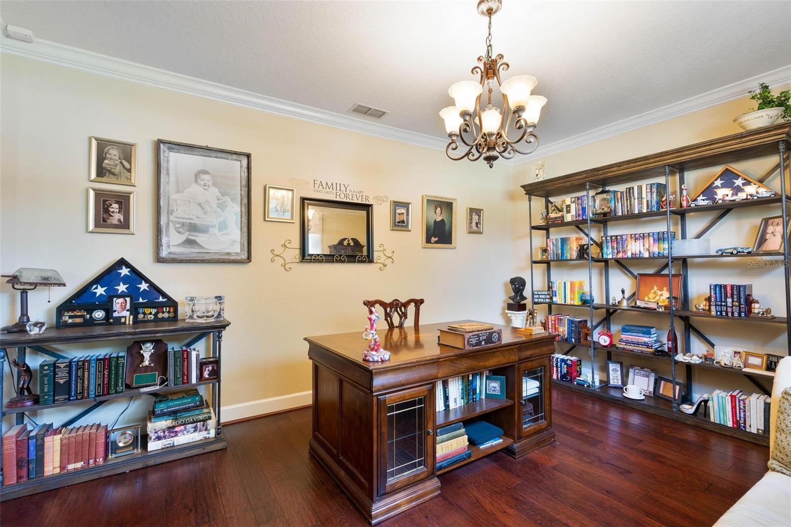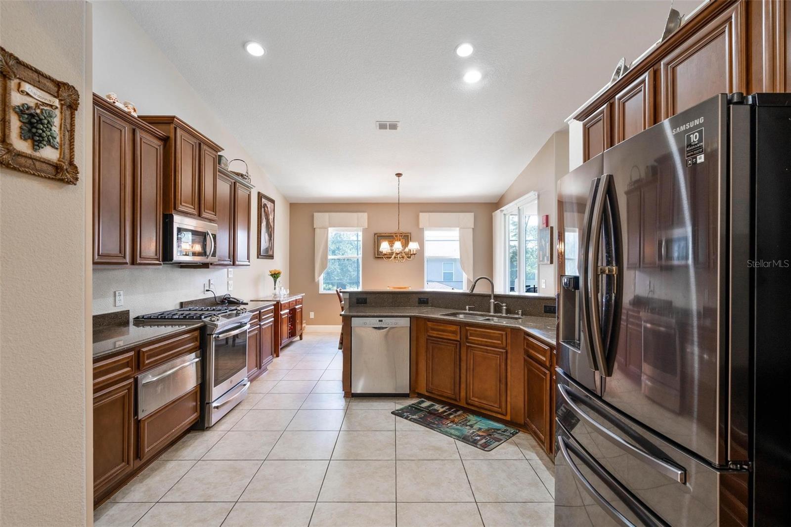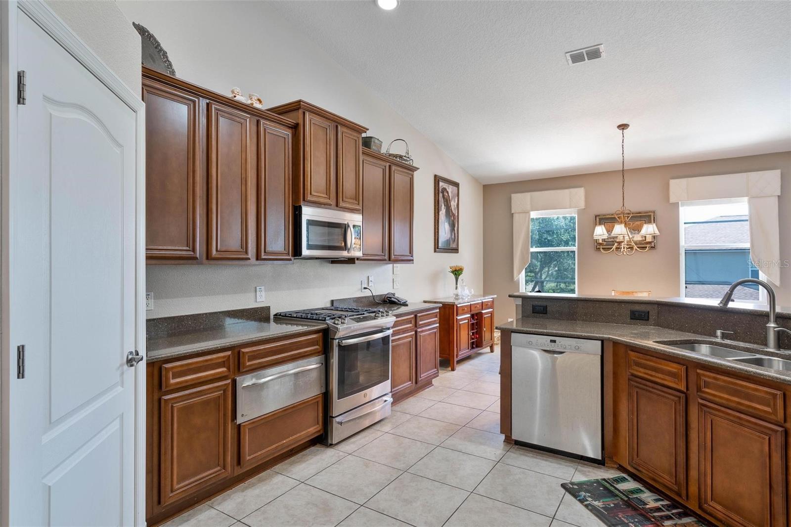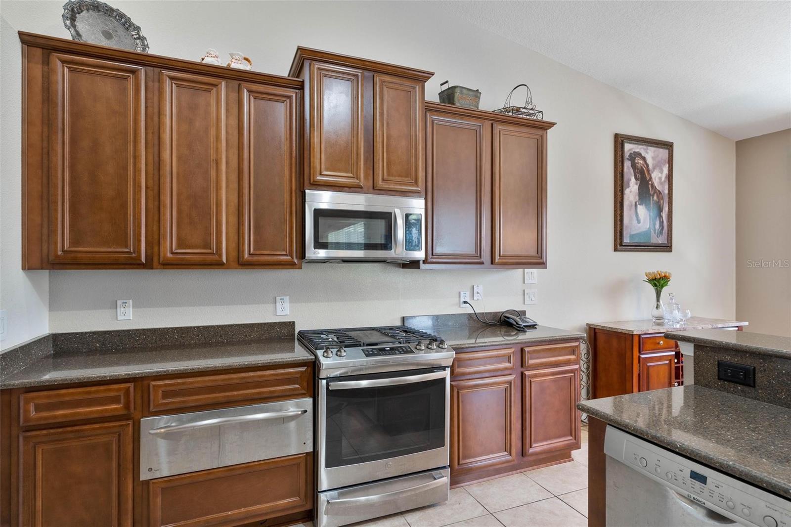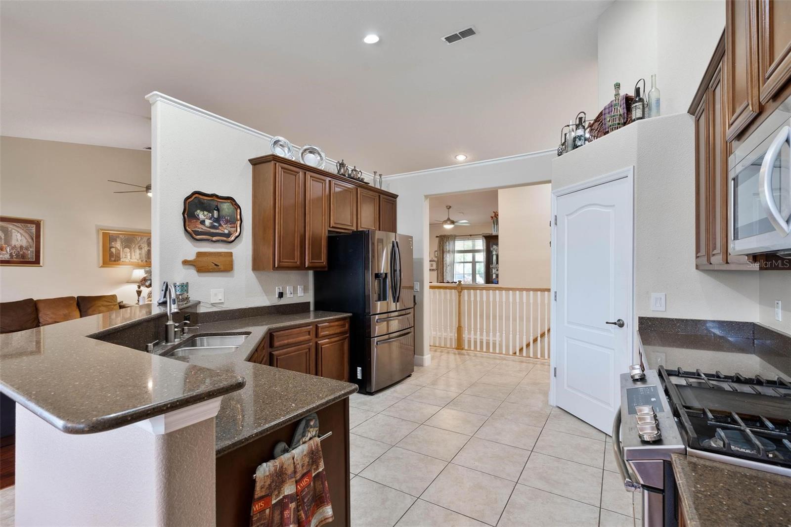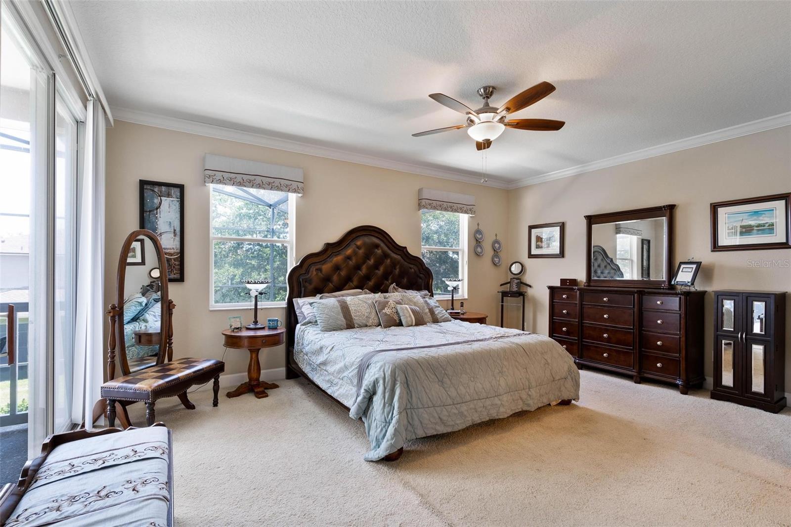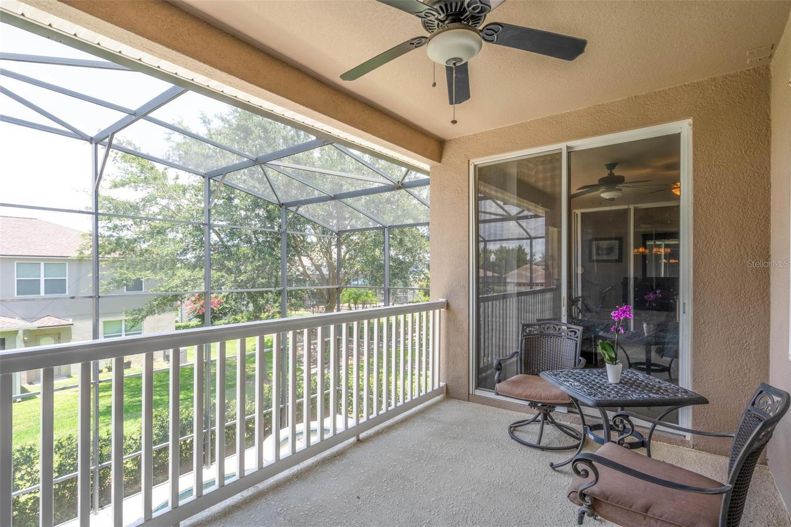Address1000 Glenraven Lane, CLERMONT, FL, 34711
Price$765,000
- 5 Beds
- 3 Baths
- Residential
- 4,900 SQ FT
- Built in 2009
Welcome to this amazing pool home with a finished basement, located in the highly sought-after, guard-gated Legends neighborhood in Clermont. As you approach the home, you'll notice the spacious corner lot, the brick-paver driveway, and the charming curb appeal. The welcoming front porch sets the tone, leading you into the home where an eye-catching spindle staircase leads to the basement downstairs, while rich wood floors dress the living room, office, and dining space floors. The generously-sized and crown-molded office at the front of the home offers a perfect workspace or a flexible area for your needs. The dining and living rooms feature high ceilings and provide a spacious setting for holiday meals and special gatherings. The tiled floor leads you into the kitchen, equipped with granite counter tops, 42" cabinets, a gas stove, stainless steel appliances, a warming drawer, and a large sink. Enjoy casual meals in the breakfast nook and sip your morning coffee on the screened-in balcony adjacent to the nook. The Primary Suite is a private retreat, offering balcony access, crown molding, two walk-in closets, a jetted tub, a tiled shower, an adult-height dual vanity, and a water closet. Bedrooms 2 and 3 share a hallway and a bathroom with a spacious granite vanity. The well-appointed laundry room, connected to the garage, features 42" cabinets and a utility sink for convenience. Head downstairs and the basement expands the living space with a large entertaining area, two additional bedrooms, a full bathroom, ample storage, and a secondary kitchen complete with a sink, backsplash, dishwasher, refrigerator, 42" cabinets and eating space. Step outside to the back patio and immerse yourself in the grandeur of the full-house-height screened-in saltwater pool. The outdoor space is a haven, featuring a pergola, sun deck, outdoor kitchen, and a spacious pebble finish saltwater pool with hot tub for endless enjoyment. Updated and ready for its next owners, the home includes a new roof installed on July 8,2024 , a new pool pump (2024), a new HVAC (2022), and a newer hot water heater (2018). This home and neighborhood are so wonderful -- offering everything a family needs for an exceptional life in the heart of Clermont.
Essential Information
- MLS® #G5082405
- Price$765,000
- HOA Fees$25 /Monthly
- Bedrooms5
- Bathrooms3.00
- Full Baths3
- Square Footage4,900
- Acres0.27
- Price/SqFt$156 USD
- Year Built2009
- TypeResidential
- StatusActive
Community Information
- Address1000 Glenraven Lane
- AreaClermont
- SubdivisionNOTTINGHAM AT LEGENDS
- CityCLERMONT
- CountyLake
- StateFL
- Zip Code34711
Sub-Type
Residential, Single Family Detached
Amenities
Basketball Court, Clubhouse, Fitness Center, Gated, Playground, Pool, Recreation Facilities, Spa/Hot Tub, Tennis Court(s), Trail(s)
Interior Features
Ceiling Fans(s), Crown Molding, Eat-in Kitchen, High Ceilings, Kitchen/Family Room Combo, Open Floorplan, Primary Bedroom Main Floor, Split Bedroom, Stone Counters, Vaulted Ceiling(s), Walk-In Closet(s)
Appliances
Dishwasher, Disposal, Microwave, Range, Refrigerator
Lot Description
Corner Lot, City Limits, Sidewalk
Amenities
- ParkingGarage Door Opener
- # of Garages2
- Has PoolYes
Interior
- HeatingCentral
- CoolingCentral Air
Exterior
- Exterior FeaturesIrrigation System
- RoofShingle
- FoundationSlab
School Information
- ElementaryLost Lake Elem
- MiddleWindy Hill Middle
- HighEast Ridge High
Additional Information
- Date ListedMay 22nd, 2024
- Days on Market40
Listing Details
- OfficeHANCOCK REALTY GROUP
Price Change History for 1000 Glenraven Lane, CLERMONT, FL (MLS® #G5082405)
| Date | Details | Change |
|---|---|---|
| Price Reduced from $775,000 to $765,000 | ||
| Status Changed from Pending to Active | – | |
| Status Changed from Active to Pending | – |
Similar Listings To: 1000 Glenraven Lane, CLERMONT
- 4290 South Highway 27
- 12447 County Road 561
- 33 Acres Lakeshore Drive
- 14601 Sr 50 / Green Valley Boulevard
- 901 12Th Street
- Monte Vista Road
- 2400 Hooks Street
- 11867 Oswalt Road
- 2430 East Highway 50 A & B
- Berry Groves Road
- 17520 Cobblestone Lane
- 13303 Highland Woods Drive
- 14704 Old Highway 50
- 12550 Lakeshore Drive
- 515 North Hwy 27
 The data relating to real estate for sale on this web site comes in part from the Broker ReciprocitySM Program of the Charleston Trident Multiple Listing Service. Real estate listings held by brokerage firms other than NV Realty Group are marked with the Broker ReciprocitySM logo or the Broker ReciprocitySM thumbnail logo (a little black house) and detailed information about them includes the name of the listing brokers.
The data relating to real estate for sale on this web site comes in part from the Broker ReciprocitySM Program of the Charleston Trident Multiple Listing Service. Real estate listings held by brokerage firms other than NV Realty Group are marked with the Broker ReciprocitySM logo or the Broker ReciprocitySM thumbnail logo (a little black house) and detailed information about them includes the name of the listing brokers.
The broker providing these data believes them to be correct, but advises interested parties to confirm them before relying on them in a purchase decision.
Copyright 2024 Charleston Trident Multiple Listing Service, Inc. All rights reserved.
















