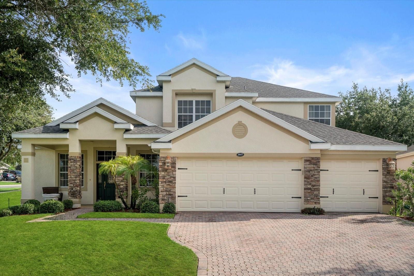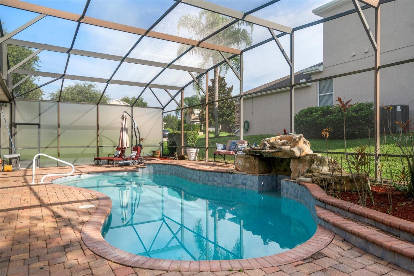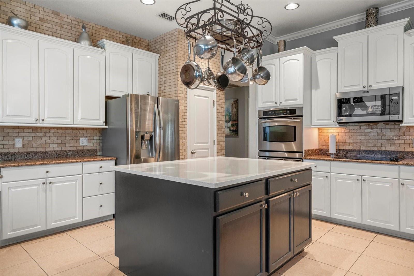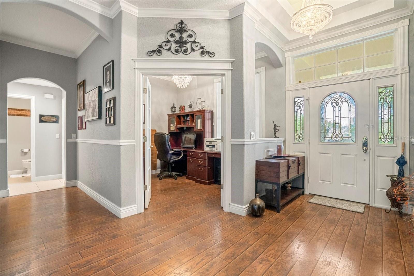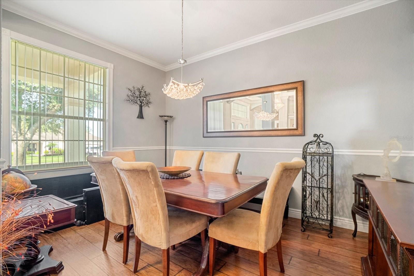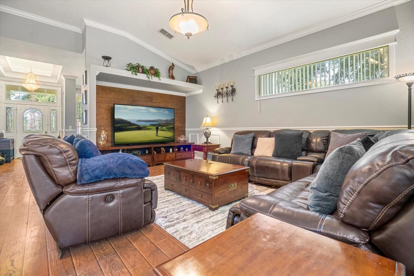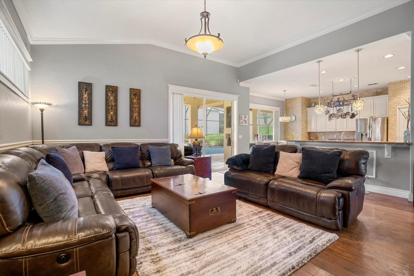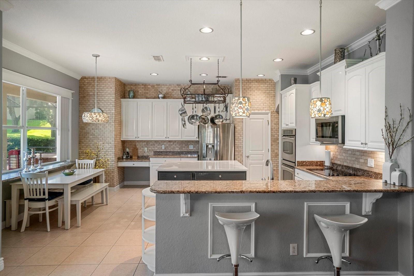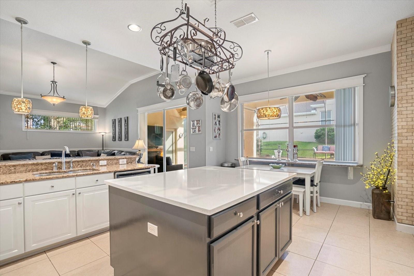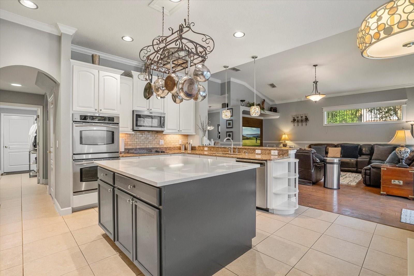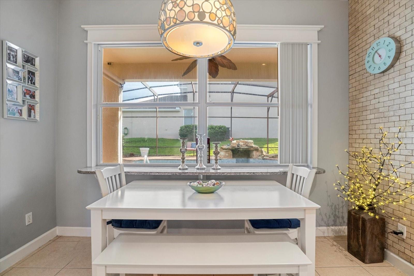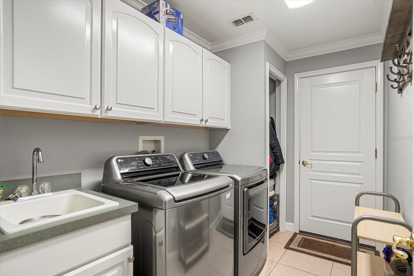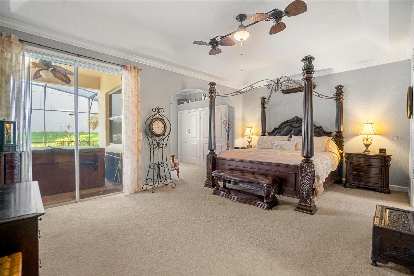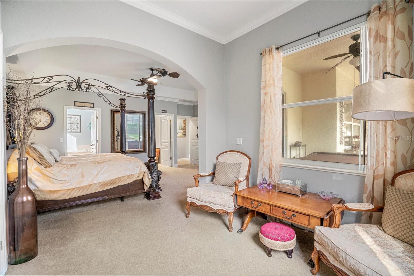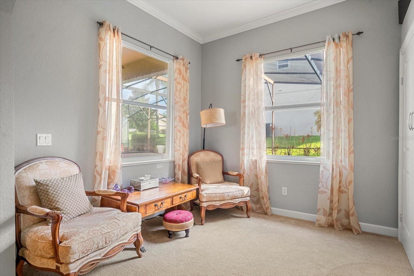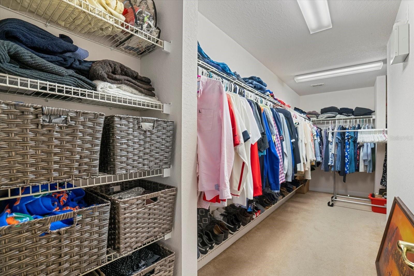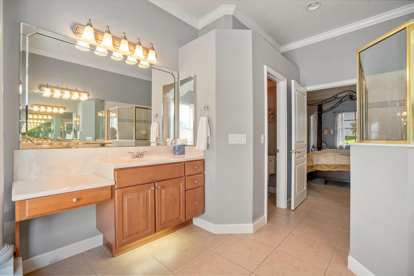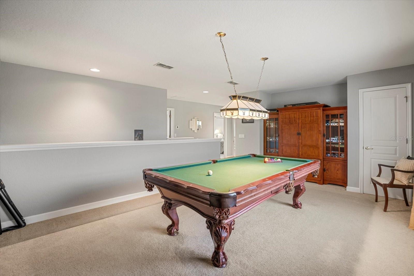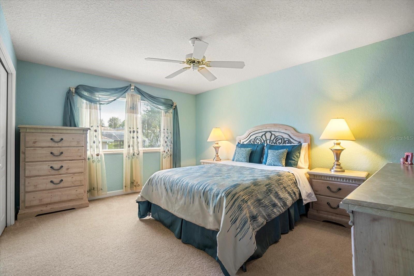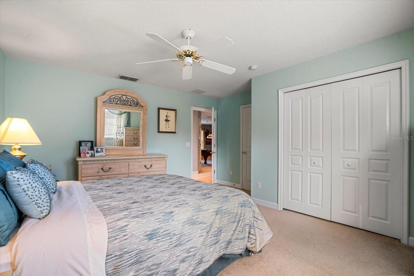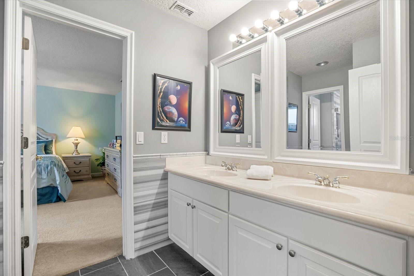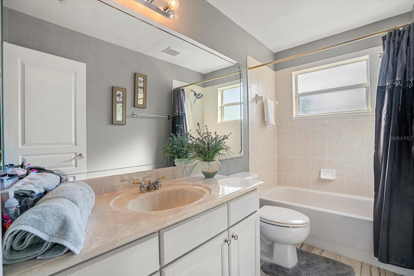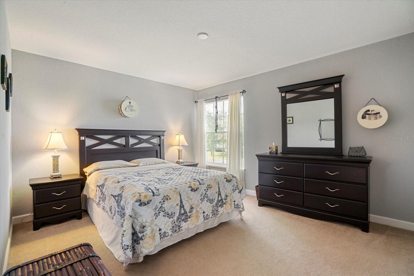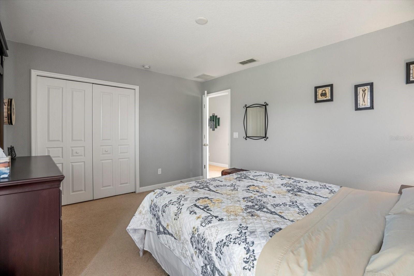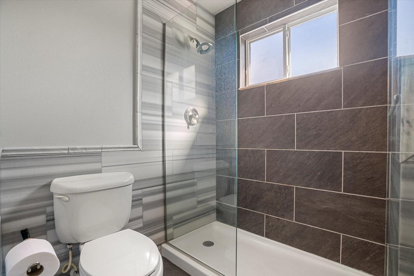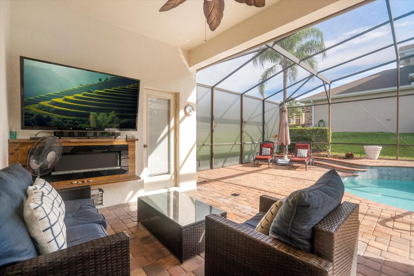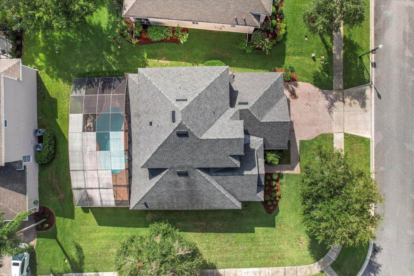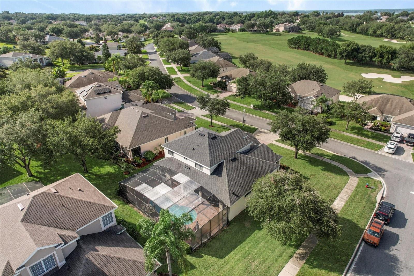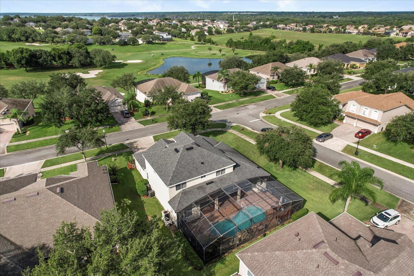Address3957 Derby Glen Drive, CLERMONT, FL, 34711
Price$749,950
- 5 Beds
- 4 Baths
- Residential
- 3,304 SQ FT
- Built in 2004
GATED GOLF COURSE COMMUNITY, PRIVATE POOL, CORNER LOT, AND A 3 CAR GARAGE. This Stunning home is located in the desirable Bridgestone at Legends community in beautiful Clermont. The community offers an 18-hole championship golf course, and pro shop, onsite restaurant, community pool, fitness center, spa, tennis and basketball courts. You’ve found everything your heart desires in this 5-bedroom, 3 full bath home with over 3,200 square feet. This home is on an oversized corner lot with a covered lanai and a screened private pool. As you enter the home you will see the formal dining room to the left and office /den to the right. You then enter the open living/ kitchen space. The kitchen is simply delightful with gorgeous granite countertops, floor to ceiling brick backsplash, tall wood cabinets, stainless steel appliances that include a double oven and built in microwave, large middle island with storage and a breakfast bar. The kitchen overlooks the living area making the space perfect for entertaining family and friends. The primary bedroom is located off the kitchen and offers so much natural light thanks to large windows and sliding exit door with takes to the pool area. Some features of the primary bedroom include an en-suite bathroom, large walk-in closet on one side of the room and additional built storage on the other. The primary bathroom is truly amazing and has a lot to offer. For example, the showstopper is the large garden tub. Can’t you just imagine taking a soak in the tub after a long day at work? The bathroom also features a separate shower stall, 2 sinks with one including a makeup/ vanity space, and a private water closet. Upstairs you will find the other bedrooms and a family room. All the bedrooms have carpet and built-in closets. 2 of the bedrooms share a jack and jill bathroom. An additional full bathroom is located on the second floor. Other features include a 3-car garage, large driveway, an inside laundry room, in-ground pool, above ground jacuzzi, a lot of community amenities and many more! Some community amenities include the recently updated resort-style pool, playground, tennis/basketball courts, gym, and a pickleball court. Golf Pro shop, Clubhouse & Grill restaurant. Easy access to major highways. The home is located approximately 17 miles from Disney, 26 miles from Universal and the Millenia Mall and many more attractions that Central Florida has to offer. Schedule today to make this property your home!
Essential Information
- MLS® #O6219568
- Price$749,950
- HOA Fees$250 /Monthly
- Bedrooms5
- Bathrooms4.00
- Full Baths3
- Half Baths1
- Square Footage3,304
- Acres0.28
- Price/SqFt$227 USD
- Year Built2004
- TypeResidential
- StatusActive
Community Information
- Address3957 Derby Glen Drive
- AreaClermont
- CityCLERMONT
- CountyLake
- StateFL
- Zip Code34711
Sub-Type
Residential, Single Family Detached
Subdivision
CLERMONT BRIDGESTONE AT LEGENDS PH 04 LO
Amenities
Fitness Center, Gated, Playground, Pool, Security, Tennis Court(s)
Interior Features
Ceiling Fans(s), Eat-in Kitchen, Kitchen/Family Room Combo, Primary Bedroom Main Floor, Walk-In Closet(s)
Appliances
Dishwasher, Disposal, Dryer, Microwave, Range, Refrigerator, Washer
Lot Description
Corner Lot, Oversized Lot, Sidewalk
Office
ORLANDO 4 VILLAS REALTY LLC
Amenities
- ParkingDriveway, Oversized
- # of Garages3
- ViewGolf Course
- Has PoolYes
Interior
- HeatingCentral, Electric
- CoolingCentral Air
- # of Stories1
Exterior
- Exterior FeaturesSidewalk, Sliding Doors
- RoofShingle
- FoundationBlock, Slab
School Information
- ElementaryLost Lake Elem
- MiddleWindy Hill Middle
- HighEast Ridge High
Additional Information
- Date ListedJuly 2nd, 2024
- Days on Market6
- ZoningPUD
Listing Details
Similar Listings To: 3957 Derby Glen Drive, CLERMONT
- 4290 South Highway 27
- 12447 County Road 561
- 33 Acres Lakeshore Drive
- 14601 Sr 50 / Green Valley Boulevard
- 901 12Th Street
- Monte Vista Road
- 2400 Hooks Street
- 11867 Oswalt Road
- 2430 East Highway 50 A & B
- Berry Groves Road
- 17520 Cobblestone Lane
- 13303 Highland Woods Drive
- 14704 Old Highway 50
- 12550 Lakeshore Drive
- 515 North Hwy 27
 The data relating to real estate for sale on this web site comes in part from the Broker ReciprocitySM Program of the Charleston Trident Multiple Listing Service. Real estate listings held by brokerage firms other than NV Realty Group are marked with the Broker ReciprocitySM logo or the Broker ReciprocitySM thumbnail logo (a little black house) and detailed information about them includes the name of the listing brokers.
The data relating to real estate for sale on this web site comes in part from the Broker ReciprocitySM Program of the Charleston Trident Multiple Listing Service. Real estate listings held by brokerage firms other than NV Realty Group are marked with the Broker ReciprocitySM logo or the Broker ReciprocitySM thumbnail logo (a little black house) and detailed information about them includes the name of the listing brokers.
The broker providing these data believes them to be correct, but advises interested parties to confirm them before relying on them in a purchase decision.
Copyright 2024 Charleston Trident Multiple Listing Service, Inc. All rights reserved.

