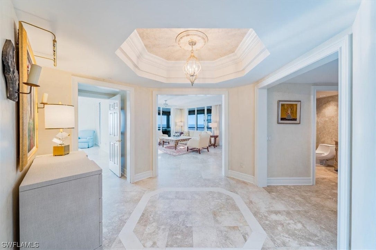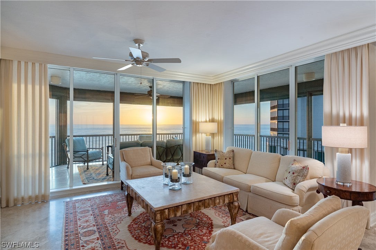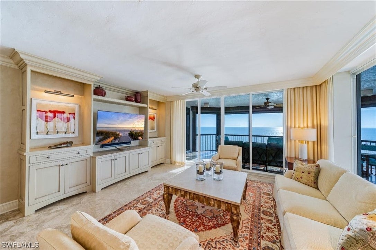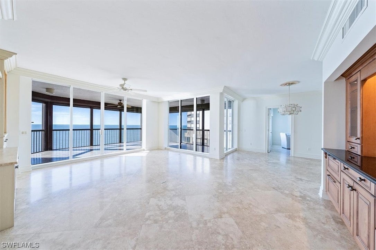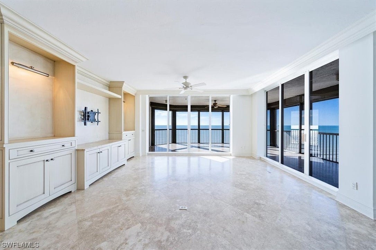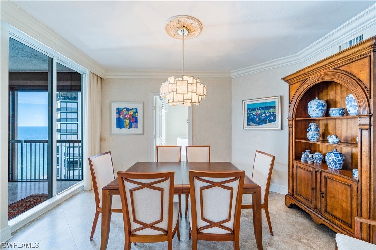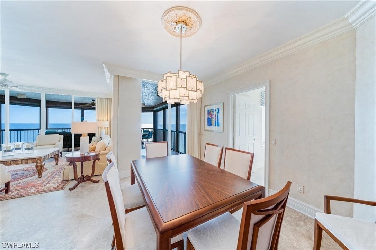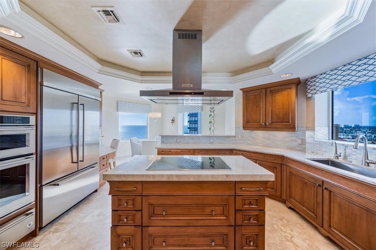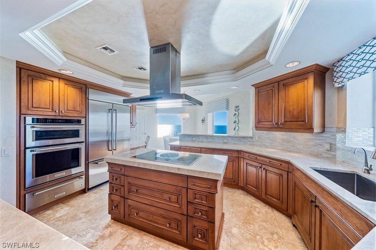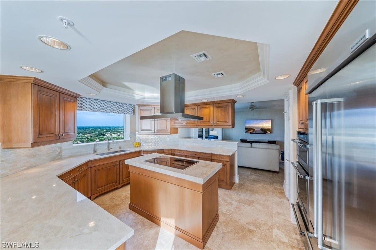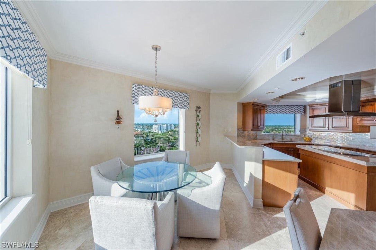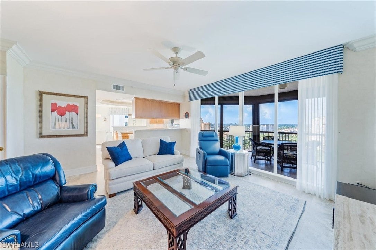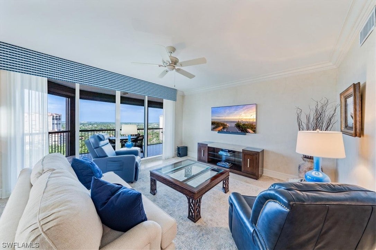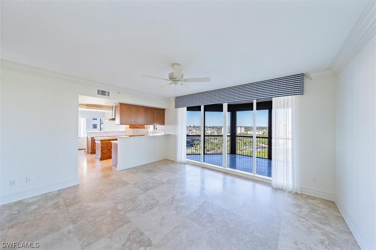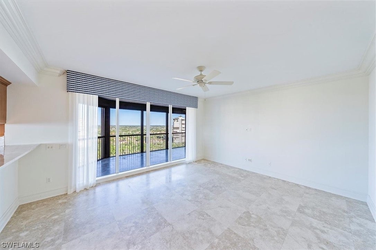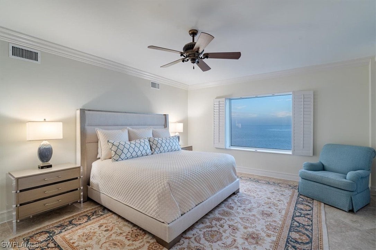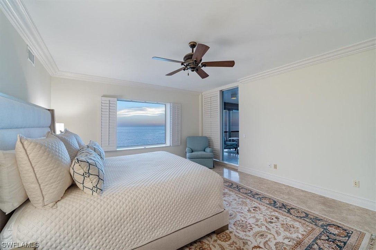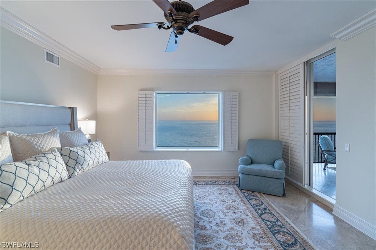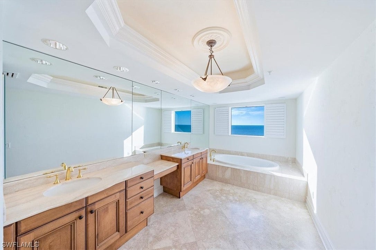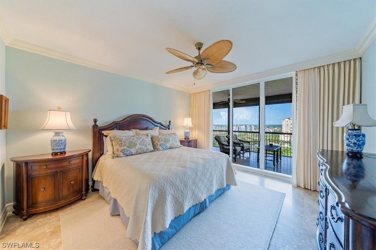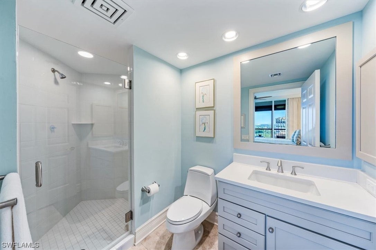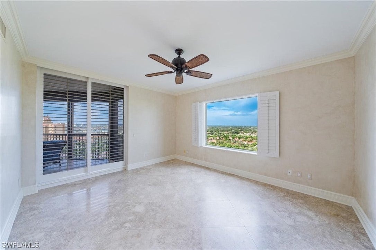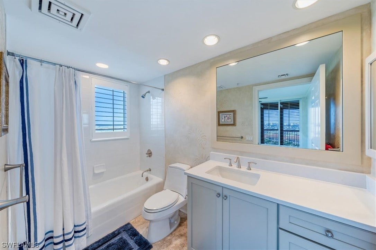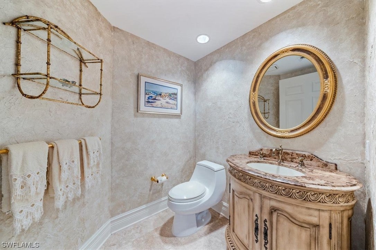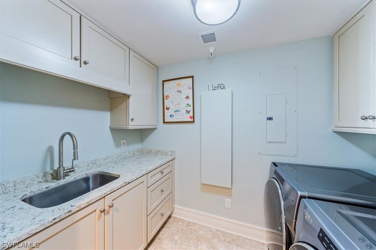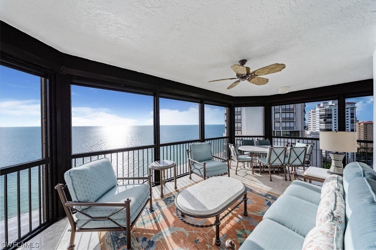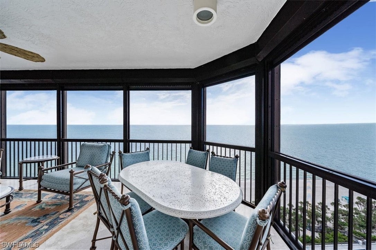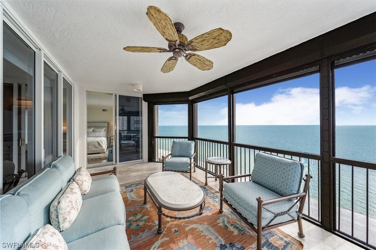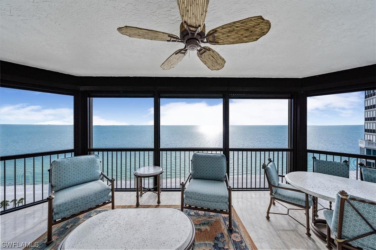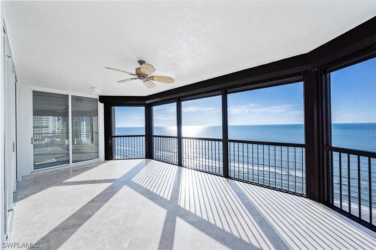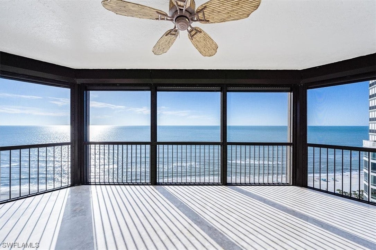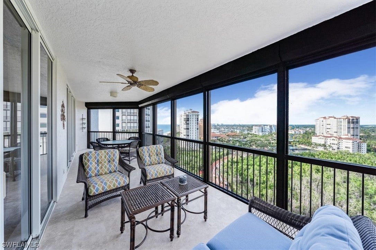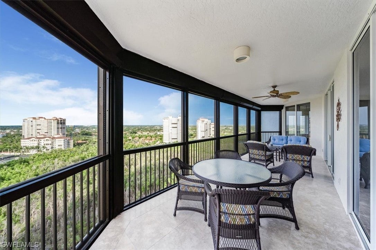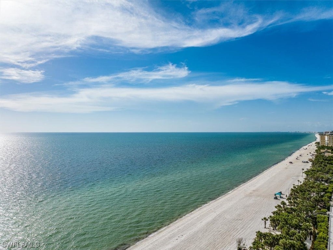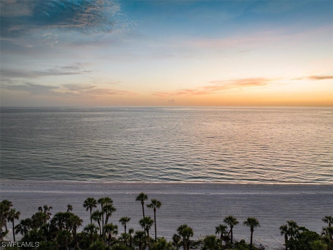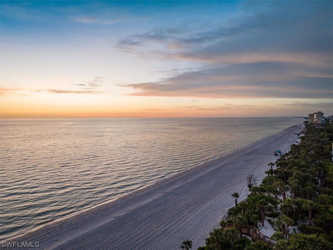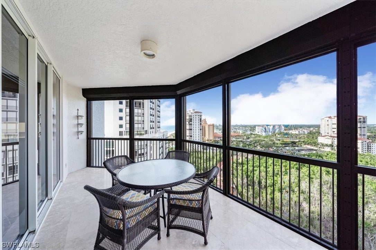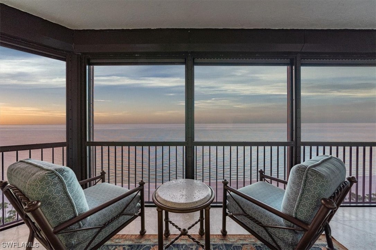Address8473 Bay Colony Drive 1704, NAPLES, FL, 34108
Price$6,495,000
- 3 Beds
- 4 Baths
- Residential
- 3,325 SQ FT
- Built in 1997
Welcome to The Biltmore 1704. This spectacular residence in the private gated community of Bay Colony in Pelican Bay offers a spacious floor plan with two balconies to enjoy exceptional views of the Gulf of Mexico. The highly coveted "04" plan features remarkable views from every living area. Freshly painted throughout and now unfurnished, 1704 is a light and bright canvas ready to make your own. Floor to ceiling sliders lead out to the balconies, setting the stage for the ultimate indoor-outdoor Florida lifestyle. Each bedroom has direct balcony access and a private en-suite bathroom. The Biltmore features a twenty-four hour staffed front desk, inviting gathering spaces, and a state-of-the-art fitness center. Step outside to enjoy the newly renovated resort style pool, spa, pool deck with grilling pavilion, and beach boardwalk. Bay Colony residents have exclusive use of the Bay Colony Beach Club with attended beach service, indoor and outdoor beachfront dining, and tennis club. Two garage spaces and additional storage unit convey with the property. The spectacular amenities of Pelican Bay, including two beach clubs are also yours to enjoy.
Essential Information
- MLS® #223066034
- Price$6,495,000
- HOA Fees$5,465 /Annually
- Bedrooms3
- Bathrooms4.00
- Full Baths3
- Half Baths1
- Square Footage3,325
- Acres0.00
- Price/SqFt$1,953 USD
- Year Built1997
- TypeResidential
- Sub-TypeCondominium
- StyleHigh Rise
- StatusActive
Community Information
- Address8473 Bay Colony Drive 1704
- AreaNA04 - Pelican Bay Area
- SubdivisionBILTMORE AT BAY COLONY
- CityNAPLES
- CountyCollier
- StateFL
- Zip Code34108
Amenities
- FeaturesOther
- # of Garages2
- ViewGulf
- Is WaterfrontYes
- WaterfrontBeach Front, Gulf
- Has PoolYes
- PoolIn Ground, Community
Interior
- InteriorOther
- HeatingCentral, Electric
- CoolingCentral Air, Electric
- # of Stories1
Exterior
- ExteriorBlock, Concrete, Stucco
- Exterior FeaturesNone, Shutters Electric
- Lot DescriptionOther
- RoofBuilt-Up, Flat
- ConstructionBlock, Concrete, Stucco
School Information
- ElementarySEA GATE ELEMENTARY
- MiddlePINE RIDGE MIDDLE
- HighBARRON COLLIER
Additional Information
- Date ListedDecember 21st, 2023
Listing Details
Amenities
Beach Rights, Beach Access, Clubhouse, Fitness Center, Barbecue, Picnic Area, Private Membership, Pool, Spa/Hot Tub, Storage, Tennis Court(s), Trash
Parking
Assigned, Attached, Garage, Two Spaces
Garages
Assigned, Attached, Garage, Two Spaces
Interior Features
Bidet, Built-in Features, Bathtub, Separate/Formal Dining Room, Dual Sinks, Eat-in Kitchen, Kitchen Island, Pantry, Separate Shower, Cable TV, Walk-In Pantry, Bar, Walk-In Closet(s), Split Bedrooms
Appliances
Built-In Oven, Dryer, Dishwasher, Electric Cooktop, Freezer, Disposal, Microwave, Refrigerator, Washer
Windows
Display Window(s), Impact Glass
Office
Headwaters Real Estate, Inc
 The data relating to real estate for sale on this web site comes in part from the Broker ReciprocitySM Program of the Charleston Trident Multiple Listing Service. Real estate listings held by brokerage firms other than NV Realty Group are marked with the Broker ReciprocitySM logo or the Broker ReciprocitySM thumbnail logo (a little black house) and detailed information about them includes the name of the listing brokers.
The data relating to real estate for sale on this web site comes in part from the Broker ReciprocitySM Program of the Charleston Trident Multiple Listing Service. Real estate listings held by brokerage firms other than NV Realty Group are marked with the Broker ReciprocitySM logo or the Broker ReciprocitySM thumbnail logo (a little black house) and detailed information about them includes the name of the listing brokers.
The broker providing these data believes them to be correct, but advises interested parties to confirm them before relying on them in a purchase decision.
Copyright 2024 Charleston Trident Multiple Listing Service, Inc. All rights reserved.

