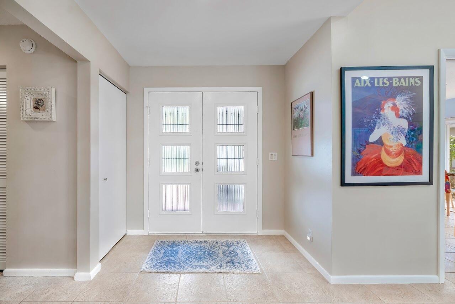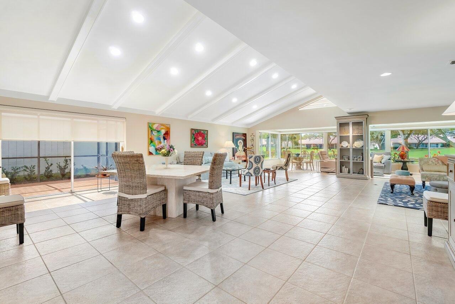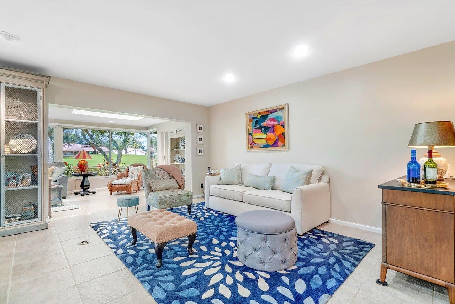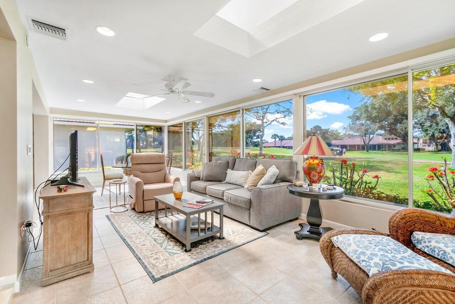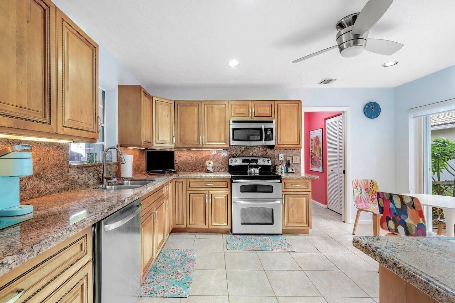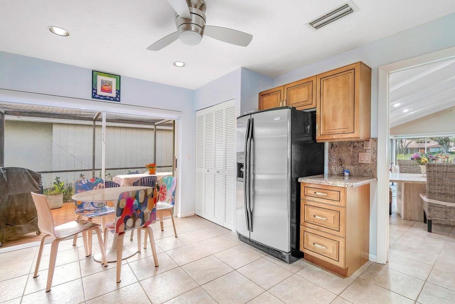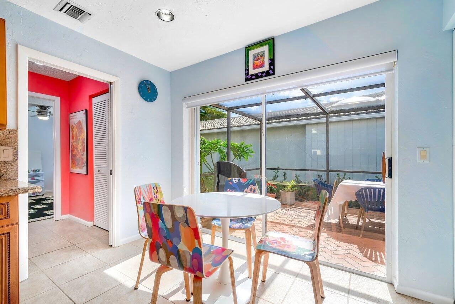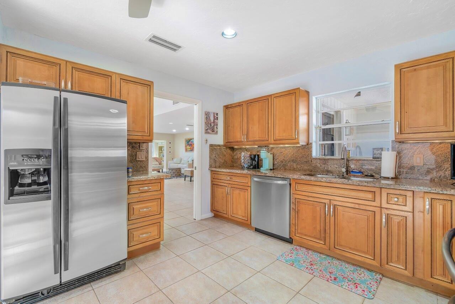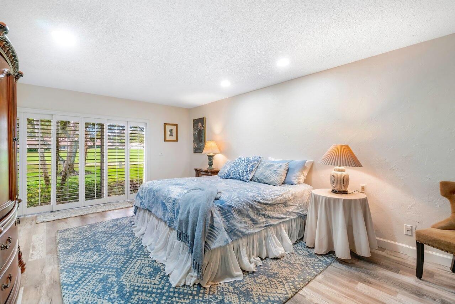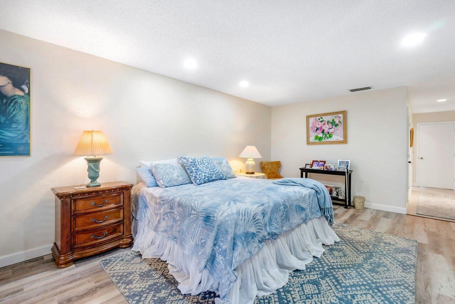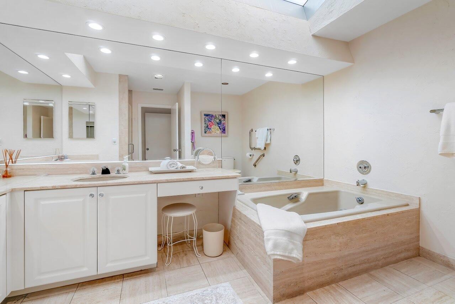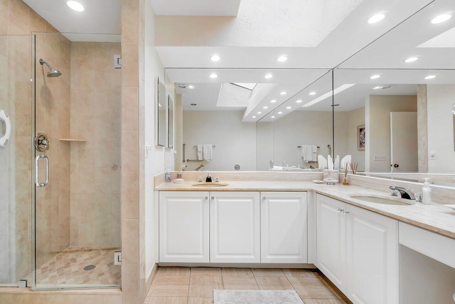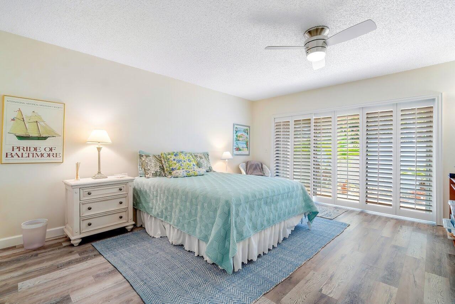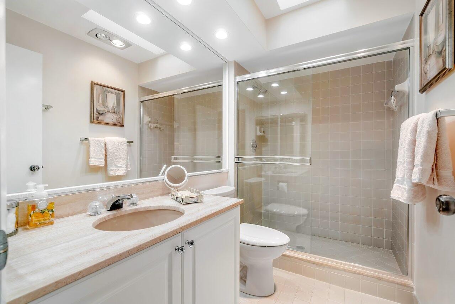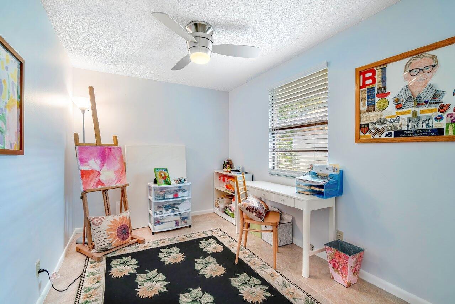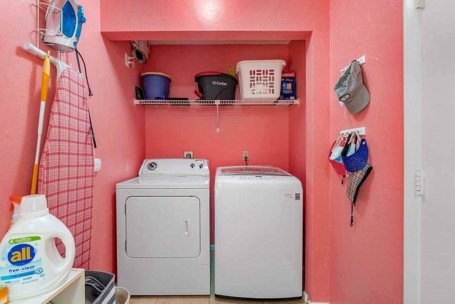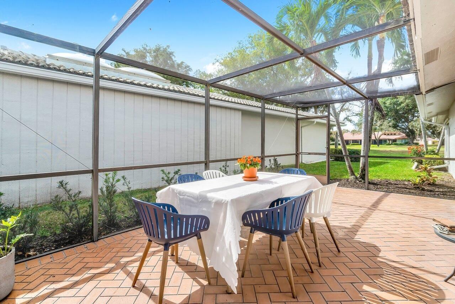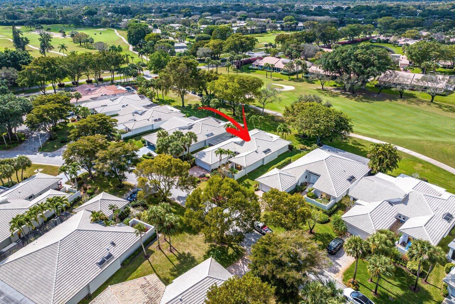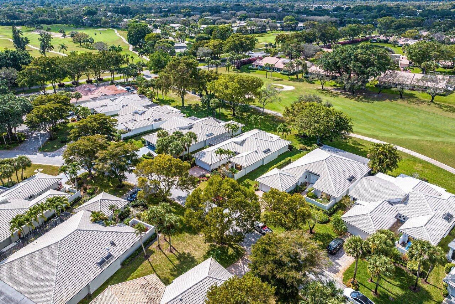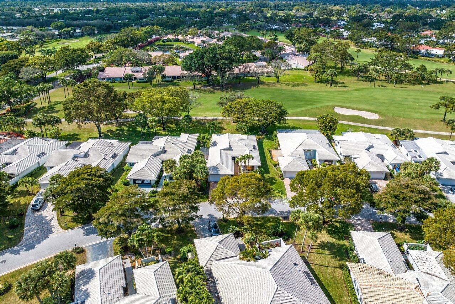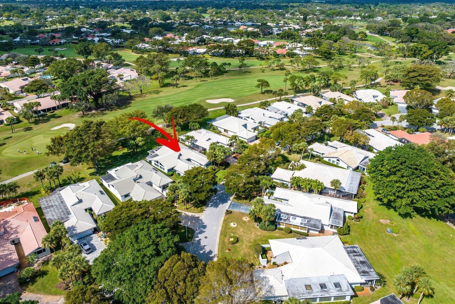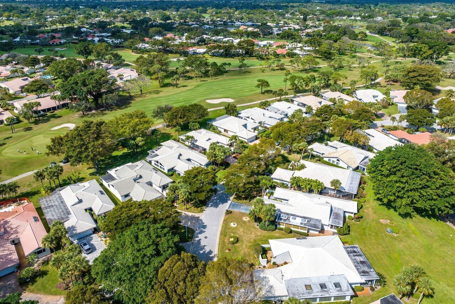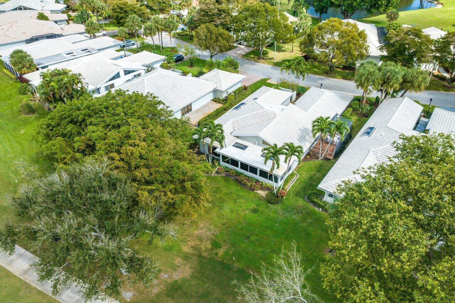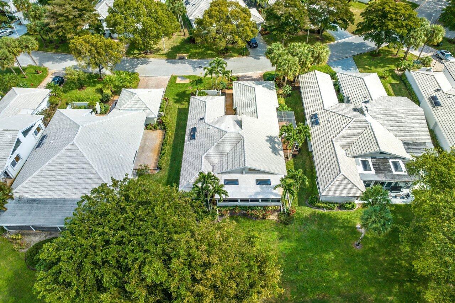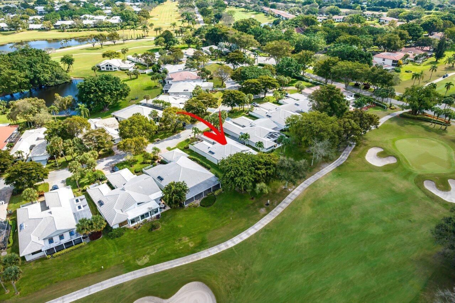Address24 Glens Dr E, Boynton Beach, FL, 33436
Price$529,000
- 3 Beds
- 3 Baths
- Residential
- 2,648 SQ FT
- Built in 1984
Presenting a meticulously maintained, 3-bedroom, 2.5-bathroom home with beautiful golf course views, situated in the charming 29-lot enclave of Glens East at Hunters Run Country Club. Step inside the bright and airy great room, accentuated by vaulted ceilings and clerestory windows. Notable features of this residence include neutral ceramic tile in the living spaces and laminate flooring in bedrooms, recessed dimmable LED lighting, an updated kitchen with stainless steel appliances, new HVAC (2023), screened patio, a 1.5 car garage, and much more. This property is located on a designated pool lot. Make this your home at Hunters Run today!Enjoy the best of country club living at Hunters Run. Featuring 54 holes of championship golf, 18 har-tru tennis courts, 12 pickleball courts, resort style clubhouse, pool, salon and spa, fitness center, six dining venues, and much more! Mandatory Membership.
Essential Information
- MLS® #RX-10954898
- Price$529,000
- HOA Fees$1,901
- Taxes$5,646 (2023)
- Bedrooms3
- Bathrooms3.00
- Full Baths2
- Half Baths1
- Square Footage2,648
- Acres0.00
- Price/SqFt$200 USD
- Year Built1984
- TypeResidential
- StylePatio Home
- StatusActive
Community Information
- Address24 Glens Dr E
- Area4520
- SubdivisionGLENS AT HUNTERS RUN CONDO
- DevelopmentHUNTERS RUN
- CityBoynton Beach
- CountyPalm Beach
- StateFL
- Zip Code33436
Sub-Type
Residential, Single Family Detached
Restrictions
Buyer Approval, Comercial Vehicles Prohibited, Lease OK w/Restrict, No Truck, Tenant Approval
Amenities
Clubhouse, Exercise Room, Internet Included, Library, Manager on Site, Pool, Sauna, Spa-Hot Tub, Tennis, Golf Course, Putting Green, Cafe/Restaurant, Pickleball
Utilities
Cable, 3-Phase Electric, Public Sewer, Public Water
Parking
Driveway, Garage - Attached, Vehicle Restrictions
Interior Features
Walk-in Closet, Ctdrl/Vault Ceilings, Sky Light(s), Stack Bedrooms
Appliances
Auto Garage Open, Dishwasher, Dryer, Freezer, Microwave, Range - Electric, Refrigerator, Washer, Water Heater - Elec
Exterior Features
Auto Sprinkler, Screened Patio, Room for Pool
Amenities
- # of Garages2
- ViewGolf
- WaterfrontNone
Interior
- HeatingCentral, Electric
- CoolingCentral, Electric
- # of Stories1
- Stories1.00
Exterior
- Lot DescriptionGolf Front, West of US-1
- WindowsSingle Hung Metal, Sliding
- RoofBarrel, Wood Truss/Raft
- ConstructionCBS
Additional Information
- Days on Website111
- ZoningPUD(ci
Listing Details
- OfficeCompass Florida LLC
Price Change History for 24 Glens Dr E, Boynton Beach, FL (MLS® #RX-10954898)
| Date | Details | Change | |
|---|---|---|---|
| Price Reduced from $574,900 to $529,000 | |||
| Status Changed from Price Change to Active | – | ||
| Status Changed from Active to Price Change | – | ||
| Price Reduced from $639,000 to $574,900 | |||
| Status Changed from New to Active | – | ||
| Show More (1) | |||
| Status Changed from Coming Soon to New | – | ||
Similar Listings To: 24 Glens Dr E, Boynton Beach

All listings featuring the BMLS logo are provided by BeachesMLS, Inc. This information is not verified for authenticity or accuracy and is not guaranteed. Copyright ©2024 BeachesMLS, Inc.
Listing information last updated on May 20th, 2024 at 7:45pm EDT.
 The data relating to real estate for sale on this web site comes in part from the Broker ReciprocitySM Program of the Charleston Trident Multiple Listing Service. Real estate listings held by brokerage firms other than NV Realty Group are marked with the Broker ReciprocitySM logo or the Broker ReciprocitySM thumbnail logo (a little black house) and detailed information about them includes the name of the listing brokers.
The data relating to real estate for sale on this web site comes in part from the Broker ReciprocitySM Program of the Charleston Trident Multiple Listing Service. Real estate listings held by brokerage firms other than NV Realty Group are marked with the Broker ReciprocitySM logo or the Broker ReciprocitySM thumbnail logo (a little black house) and detailed information about them includes the name of the listing brokers.
The broker providing these data believes them to be correct, but advises interested parties to confirm them before relying on them in a purchase decision.
Copyright 2024 Charleston Trident Multiple Listing Service, Inc. All rights reserved.





